Multi-Family
Choosing the correct HVAC system for your multi-family building can be the difference between a greatly profitable investment for shareholders and unmarketable venture. ClimateMaster’s myriad of systems and cutting-edge yet reliably proven controls that allow for individual zone control were designed with the intention of meeting multi-unit residence needs.
ClimateMaster’s systems provide improved indoor air quality, very quiet operation, and the ability to easily meet every resident’s temperature and humidity needs while maintaining costs effectively to remain profitable for decades.
Here just several projects that display how ClimateMaster’s HVAC solutions are making multi-family buildings better.
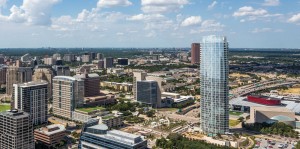
Museum Tower
Rising 560 feet and 42 stories into the Downtown Dallas skyline, Museum Tower is the tallest residential building to be constructed in the city in more than 20 years. Its location in the heart of the vibrant Dallas Arts District, coupled with its striking contemporary architecture and design, makes it a unique and appealing choice for those seeking the very best in metropolitan living.
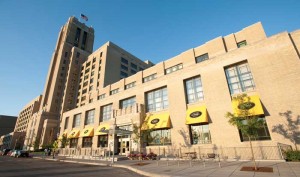
Midtown Exchange
In 1927, Sears Roebuck & Co. opened a 17-story, 230-foot tall central tower in Minneapolis. As decades passed, a new vision for the abandoned building was to repurpose it into a swank, inner-city ‘Midtown Exchange’ living and retail environment consisting of over a million square feet and 329 living units. One of the biggest hurdles in retrofitting the massive, old structure into a diversity of modernized, smaller spaces was the desire to install state-of-the-art mechanical systems.
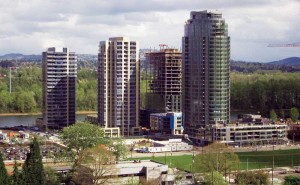
South Waterfront
When a building project becomes a cover story in USA Today, you know there’s a story to be told. The project is being built as an example of one of the largest “green” urban-redevelopment projects worldwide. Among the world’s most environmentally conscious locales, people in the city of Portland, OR, are doing their best to make a statement. Several high-rise condos are completed and occupied, and two other major condo developments are nearing completion. All of the buildings have at least one thing in common: each feature a ClimateMaster water loop heat pump (WLHP) heating and cooling system, with an on-site boiler and cooling tower.
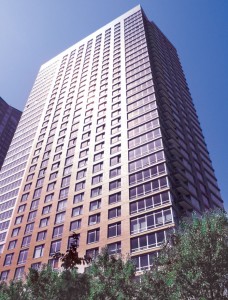
Millenium Tower
On the East coast, New York typically sets the most stringent environmental restrictions, with New York City sitting at the state’s cutting edge. For some commercial enterprise, it’s challenging enoughjust to meet the city’s environmental stipulations. Yet, some exceed them. One of those going the extra mile lies on the southern tip of Manhattan Island, along the shoreof the Hudson River, in the area known as Battery Park. Managers of the City Authority have set their own standards for new construction. Lofty environmental requirements for Battery Park City are spelled out in its Residential Environmental Guidelines, intentionally setting the affluent community apart as one of the highest-profile “green” neighborhoods in the country.
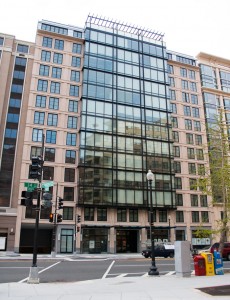
Alta at Thomas Circle
The “Alta at Thomas Circle” – located just a few blocks from the White House is the first certified LEED condo/mixed-use development in the District of Columbia. But it didn’t start out that way. The Alta includes 126 residential units from efficiency to 2-bedroom (with a few larger penthouse offerings), plus two retail spaces on the first floor – all packed into an “official” 13 stories, with penthouse roof/deck space all the way at the top, and a 5-level below-grade parking garage.
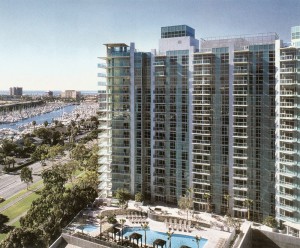
Water Terrace
The Water Terrace residential project located in Marina Del Rey, California included 584 GSH series water source heat pumps installed in two phases. Set on an urban site adjacent to a marina, this 450-unit high rise capitalizes on stunning views of the ocean, the dock, and the city. The 16-story residential tower sets above a four-level garage. Various spaces include apartments, fitness center, lobby and clubroom. The apartments range from 800 to 3,500 square feet. The building’s total area is 695,000 square feet (excluding garage).
SEE ALSO:
ClimateMaster, Inc.
7300 SW 44th St
Oklahoma City, OK 73179
800.299.9747
Learn more about other Climate Control Group companies
CCG | ClimaCool | ClimateCraft | IEC
© ClimateMaster, Inc. All rights reserved 2024


